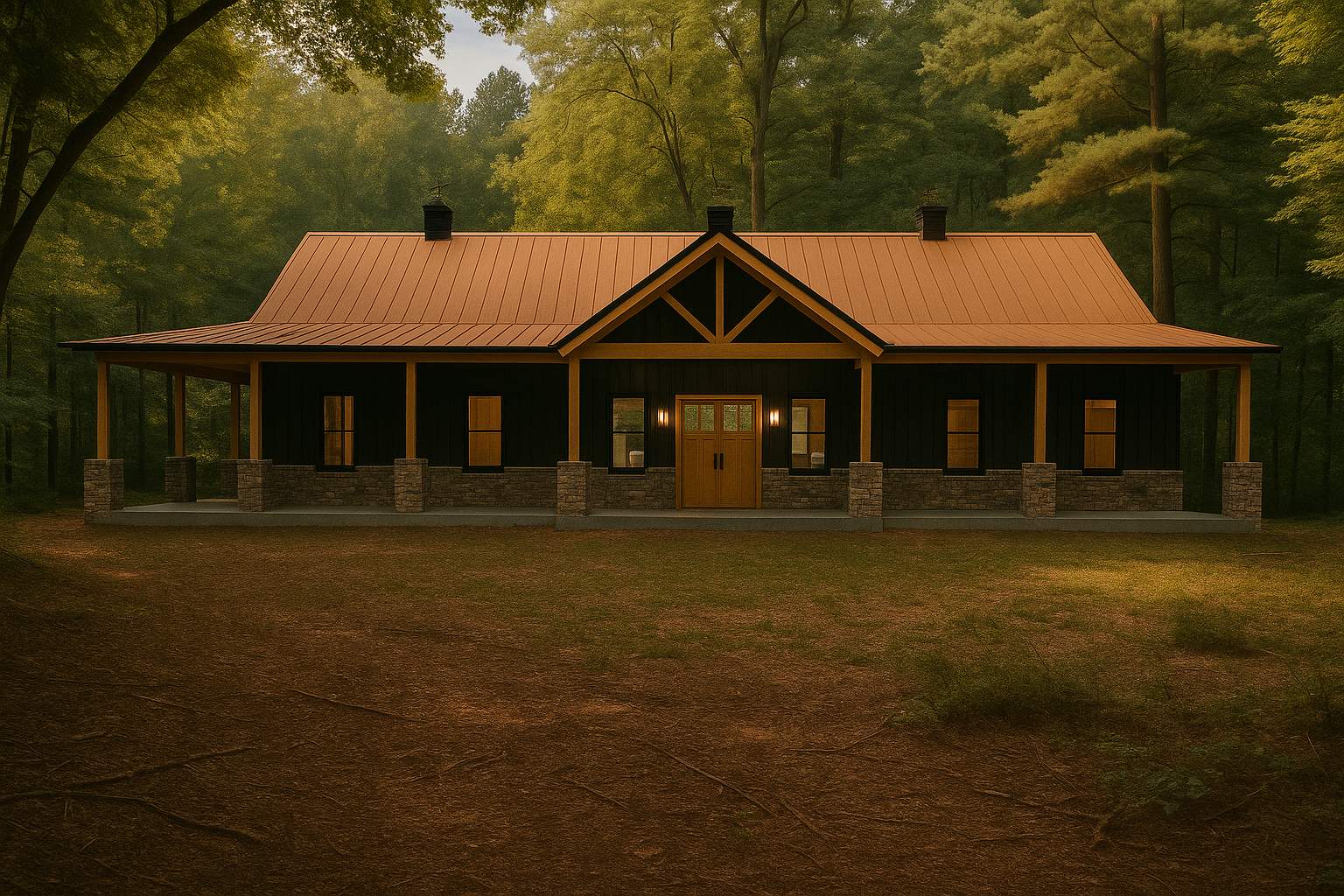
The Fitzsimons Barndominium – 3,279 SqFt of Spacious Living
4-Bedroom, Open-Concept Barndominium with Expansive Porches & Garage
$649.00$449.00
The Fitzsimons Barndominium is designed for those who love wide-open spaces, modern farmhouse charm, and seamless indoor-outdoor living. With 3,279 sq. ft. of heated living area, a 673 sq. ft. garage, and wraparound porches, this home is built for comfort, functionality, and style. The expansive open-concept living/kitchen area with vaulted ceilings creates a warm and inviting atmosphere, perfect for family gatherings or entertaining guests.
This floor plan includes:
✔ 4 Bedrooms & 3 Bathrooms for optimal comfort and privacy
✔ Open-Concept Living/Kitchen Area with a large island and pantry
✔ Dedicated Play Area perfect for kids, hobbies, or an additional lounge space
✔ Large Laundry & Mudroom to keep daily life organized
✔ Wraparound Porch (Front & Rear) – Enjoy the outdoors year-round
✔ Garage with 2 Bays for vehicles, storage, or a workshop
🔹 Modifications Available – Starting at $1,250
🔹 Custom Plans Available – Starting at $1,800
📩 Contact us today to customize this plan or create your dream barndominium from scratch!
This download includes: Elevations, Framing Layout, Roof Layout, Foundation Dimensions, Window and Door Schedules, Electrical Locations, Rough In Plumbing Locations. If your county requires stamped drawings, the cost ranges between $3,200 and $7,500+.
#Barndominium #ModernFarmhouse #CustomHome #DreamHome #BuckeyePlans


